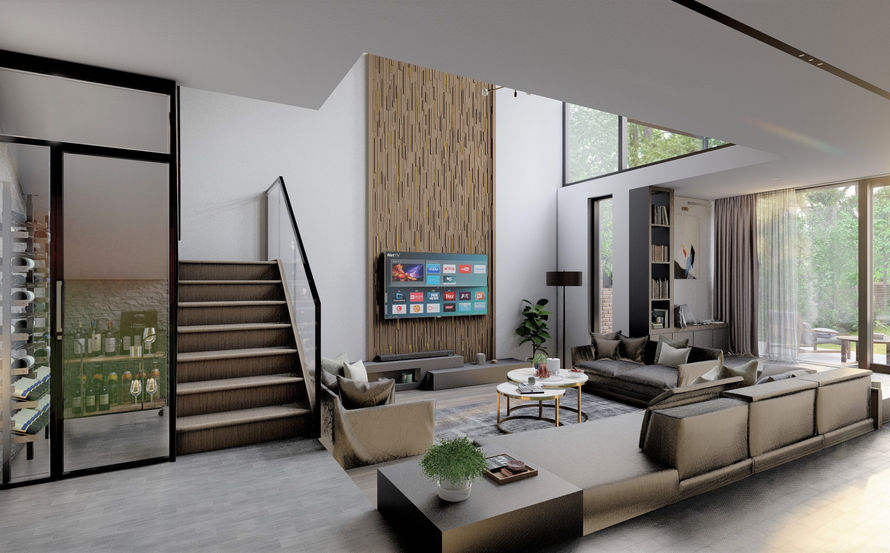WATFORD
WATFORD
S T A G E - C O M P L E T E D
EXISTING GROSS INTERNAL AREA- 204 sqm ADDITIONAL AREA - 130 sqm
A proposal was to create a two-storey extension which opens towards a lush and generous garden filled with trees. The biggest challenge was dealing with the unconventional floor plan and achieving a layout that was practical. Careful sequencing of interior and exterior spaces gave an overwhelming feeling of openness and connection.
Main design features,
•Full height thin structural glazing- Modern glazing and thin vertical sight lines gave the illusion that the space is fully open to the outdoor elements.
•Triple height and a sunken living space- Recognizing that increasing ceiling heights help create a space which looks dramatic, sunken informal living benefited from additional triple height making it spacious, intimate, and inviting while balancing the cosiness of the kitchen/dining beautifully OR otherwise create a wider, longer rooms with an unsettling letterbox feel.
•Staircase in triple height living room- Instead of mean, narrow and tucked away stairs, design was to put stairs in a triple-height space to accentuate the connection between levels and with the visibility to the outside landscape throughout, it transforms the stairs from a perfunctory necessity into a showstopper. Sleek and modern wine storage was added under the stairs.
•Balcony on entrance hallway- The play of volume of space was critical in designing the house creating elements of surprise and a stimulating experience. Hallway (with no stairs) was given a visual connection to the upper floor through a cut out in the slab.
•Double height Master bedroom- Rear first floor introduced a vaulted ceiling Master Bedroom giving a grandiosity and distinctiveness required for a property of this size. Large rear glazing helps to accentuate the height of the space whilst also bringing in more light.





